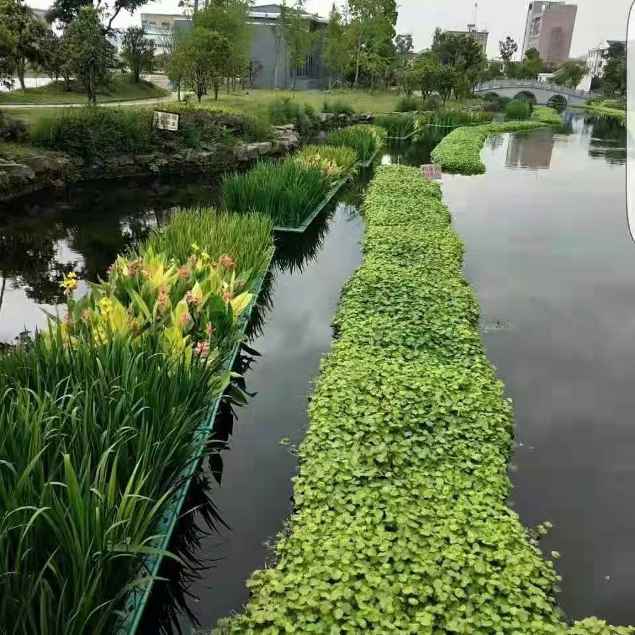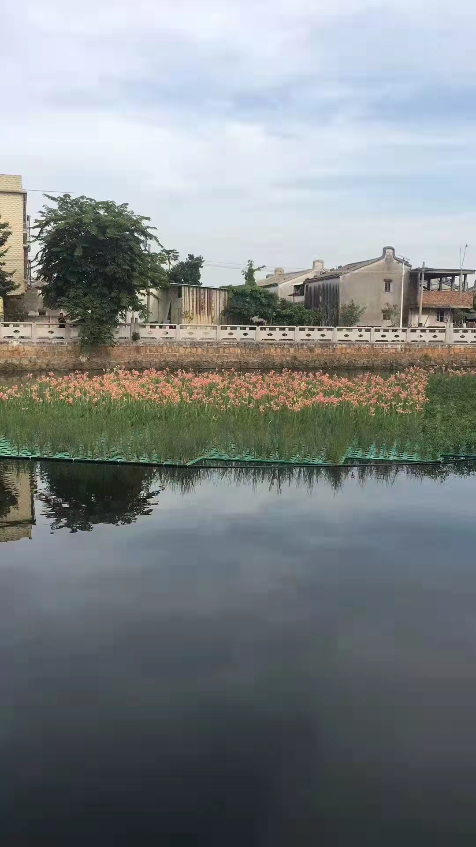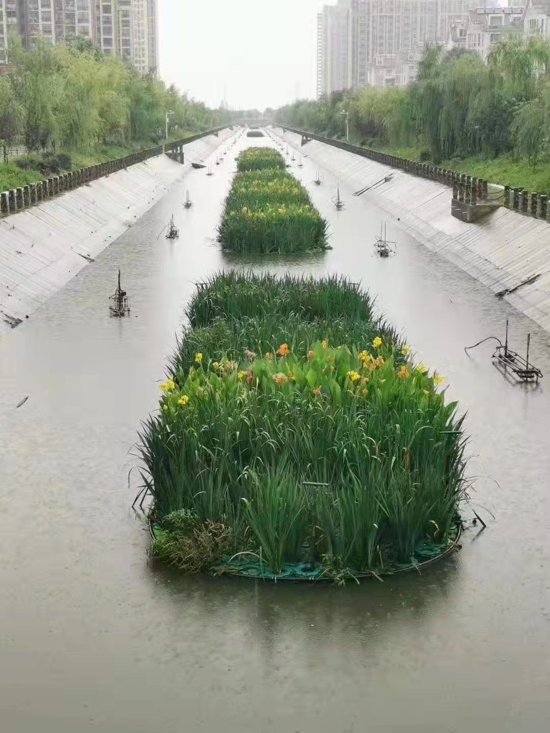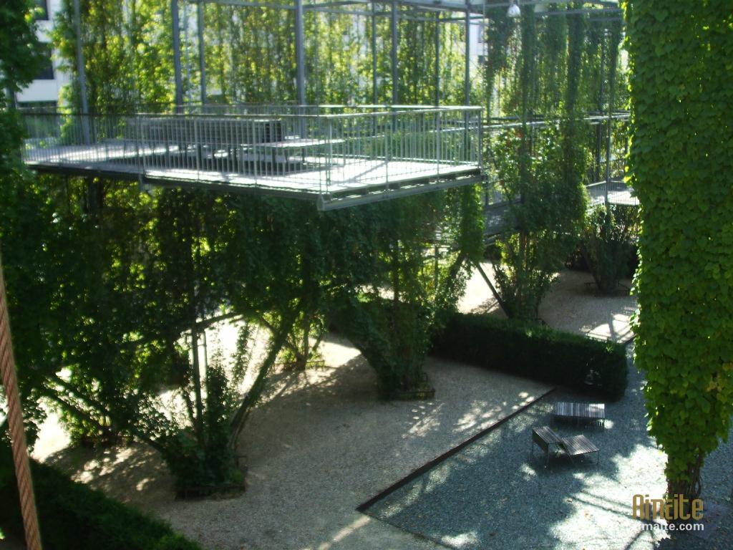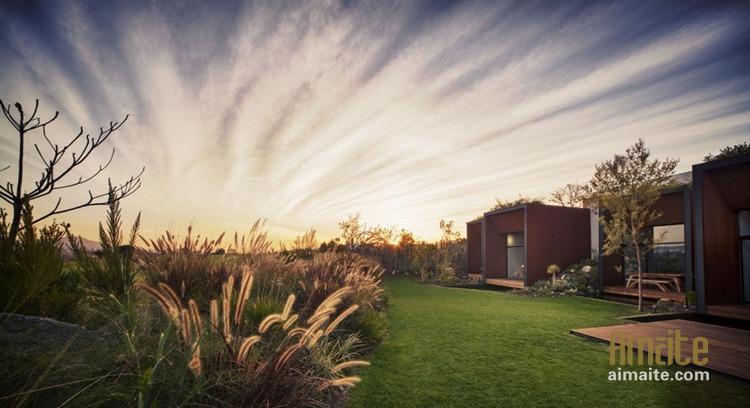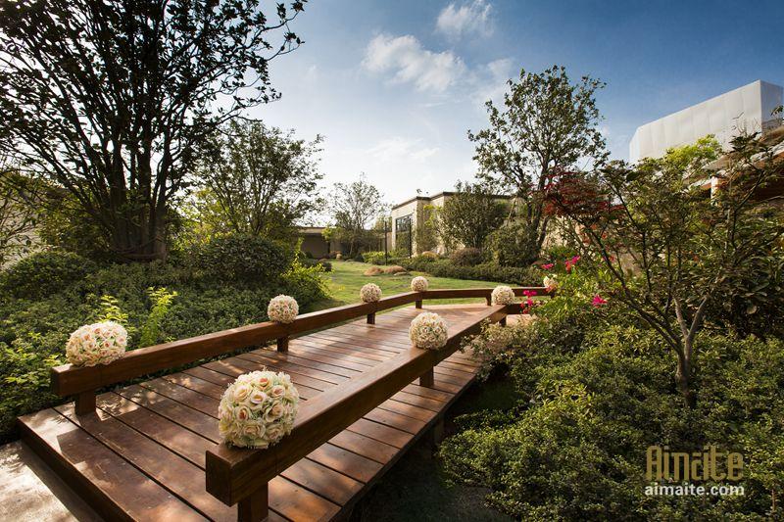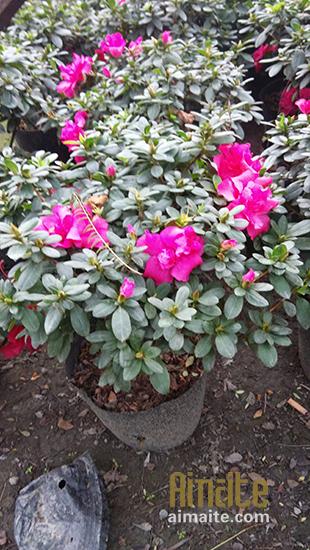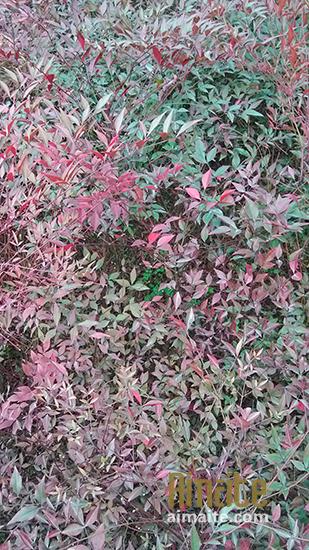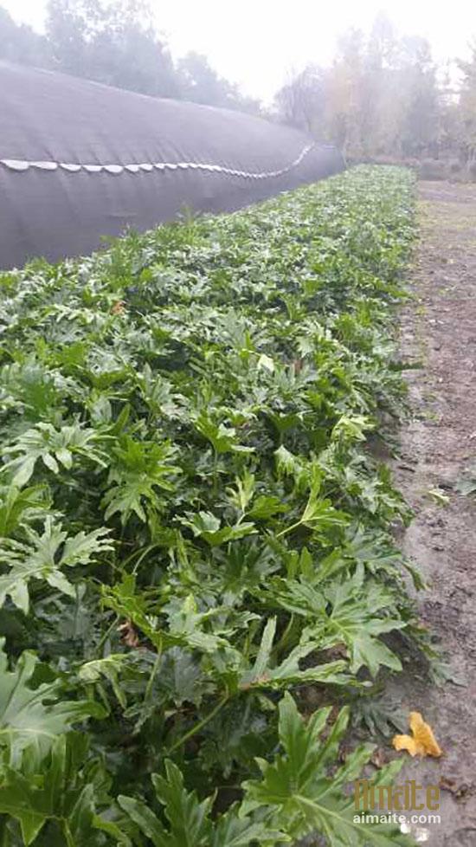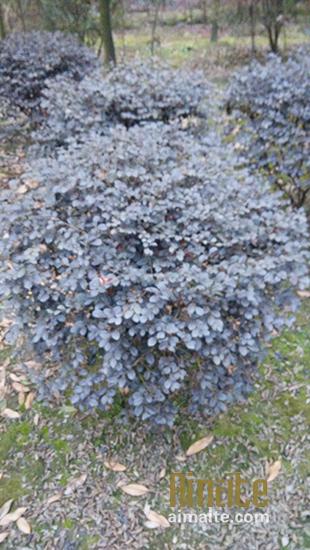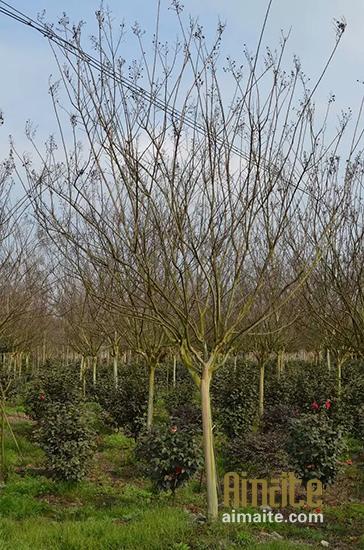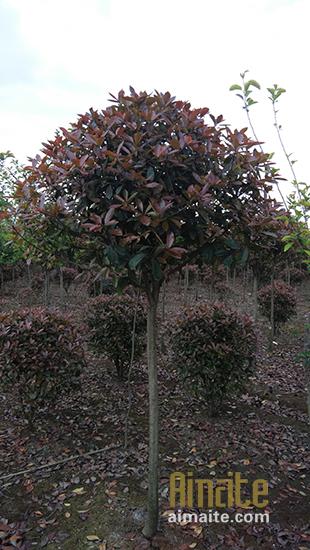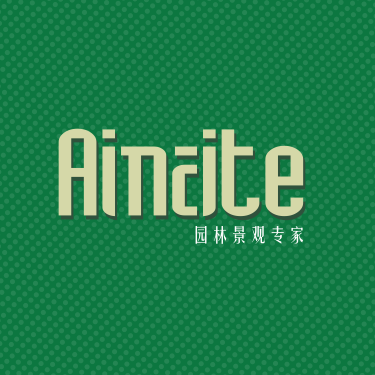
威尼斯双年展的北欧馆内有一根据大气条件膨胀和收缩的巨型气球
Huge balloons inflate and deflate based on atmospheric conditions inside Nordic Pavilion
威尼斯建筑双年展上的北欧馆,布置了巨型的气球,随着环境条件的变化,它们会慢慢膨胀和收缩。
这次展览叫做“Another Generosity”,探索自然与建筑环境之间的关系。策展人Eero Lundén和Juulia Kauste想通过这个装置,展示人类如何创造与环境共生的建筑。
The Nordic Pavilion at the Venice Architecture Biennale has been filled with huge inflatable blobs that slowly expand and contract in response to changing environmental conditions.
The exhibition, called Another Generosity, aims to explore the relationship between nature and the built environment. Curators Eero Lundén and Juulia Kauste wanted to show how humans can start to create architecture that is symbiotic with the environment.

他们在展馆内安装了四个巨大的充气设备,这些装置有着细胞形态,并通过传感器监测周围的二氧化碳含量、湿度和温度。
细胞响应这些环境条件而“呼吸”。 它们要么根据二氧化碳的含量膨胀或收缩,要么改变颜色来表示温度差异。
“我们的装置根据环境变化而存在,和与人类一致。”Lundén告诉Dezeen记者,“所以它们会呼吸。”
“它们在不同的条件下呼吸的方式也不同。”他解释说,“然后颜色会根据温度而变化,它们就像一个有生命的独立个体。而我们最初的想法是想制作一些类似动物的东西。”
“这个理念来源于自然与建筑的关系,因为我们经常看到的建筑就是如此。”
这些细胞也可以注入水分,但只有在组织者降低历史建筑的风险时才会产生这样的效果,这座历史建筑由Sverre Fehn于1962年设计建造。
They have installed four huge inflatables – designed to look like cells – inside the pavilion, with sensors that monitor the surrounding carbon-dioxide levels, humidity and temperature.
The cells "breathe" in response to these environmental conditions. They either fill or empty themselves of air, depending on the carbon-dioxide levels, and change colour to indicate temperature differences.
"Essentially what we're doing here is we have structures that live according to the changes in their environment, like me and you do," Lundén told Dezeen. "So they breathe."
"They breathe differently in different conditions," he explained. "And then the colours change according to the temperature. They have a little bit of their own life. The original idea was that we wanted to make something that is close to an animal."
"It's this idea about reestablishing a relationship with architecture, because quite often we see buildings and that's it."
The cells could also be filled partially with water, but this will only happen if organisers are able to mitigate the risk of the historic building, constructed by Sverre Fehn in 1962.

展览主题“Another Generosity”来源于双年展策展人Yvonne Farrell和Shelley McNamara的宣言。设计师解释说,他们选择自由空间的主题,要求在建筑中采用“精神上的慷慨”理念。
“我们一开始认为,也许这个想法能够引发深入思考,例如我们如何看待自己与自然的关系,这种观念也许与人类世界观相反,同时思考什么样的建筑可以与它的环境拥有更加和谐共生的关系。“Lundén说。
“从60年代到70年代,人类逐渐确立了这样一个自然观,即我们并没有用尽所有的资源。而建筑是我们世界观的实践结果,因此我们需要一些不同的表达方式。”
The exhibition title, Another Generosity, is taken from the manifesto Yvonne Farrell and Shelley McNamara compiled as curators of the biennale. In it, they explain that their chosen theme of Freespace calls for a "generosity in spirit"in the approach to architecture.
"We started to think that maybe the idea is maybe a much deeper question of how we see ourselves in relation to nature – sort of as an opposition to this anthropocenic world view to try to think of what architecture could be in a more symbiotic relationship with its environment," said Lundén.
"I think gradually from the 60s and 70s we have started to reestablish our position towards nature – we're not using all the resources that we can, and eating everything," he said. "Architecture is a consequence of our world view. We need to be something different."

在今年的双年展上,Caruso St John建筑事务所和艺术家Marcus Taylor在英国馆的屋顶上安装了一个巨大的“岛”,苏黎世建筑师在瑞士馆设计了一个与众不同的房间,吸引众多眼球。
2018年威尼斯建筑双年展于2018年5月26日向公众开放,并持续到2018年11月25日。
Also at this year's biennale, architecture firm Caruso St John and artist Marcus Taylor have installed a huge "island" over the roof of the British pavilion, and at the Swiss pavilion, a group of Zurich-based architects have created a warren of unusually scaled rooms to draw attention to the ubiquitous interior design of rental properties.
The Venice Architecture Biennale 2018 opens to the public tomorrow and continues until 25 November 2018.
Photography is by Andrea Ferro.
摄影:Andrea Ferro
来源:专筑网,缕夕,李韧编译自www.dezeen.com/。转载请注明出处。


